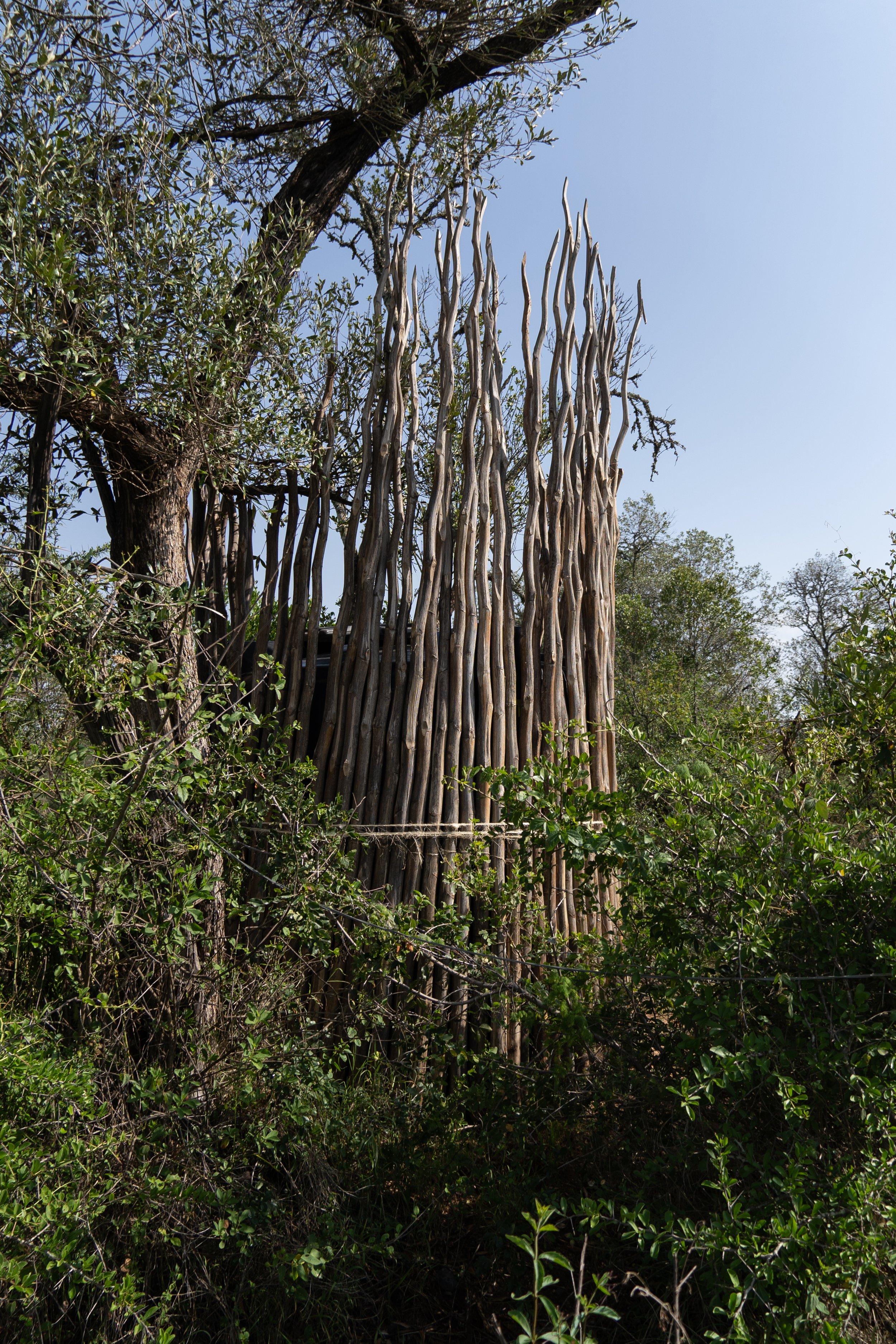
Live in nature in the foothills of Mt. Kenya
Nature Housing
We are offering the opportunity to buy between 30 and 250 acres and be part of a like-minded community of nature friendly owners, supporting a variety of local community and habitat restoration initiatives in the landscape.
Each house site enjoys access to game driving tracks and walking/biking/riding trails across Lolldaiga Valley, together with access to wildlife hides and picnic/sundowner areas.
Our legal structure permits a maximum of 30 house sites, in hidden locations which will not be visible from other parts of the Lolldaiga Valley nor from outside the area.
The total building footprint of our nature housing initiative will be less than 1% of the Lolldaiga Valley area.
An opportunity to live in nature
Nature-first designs
All house designs are subject to nature-focused design conditions, intended to minimise any visual and ecological impact in Lolldaiga Valley and beyond. These conditions include obligations to capture rainwater, use sustainable materials and screen the single-storey houses with trees and natural vegetation.
Our Design Conditions are a set of legally binding rules and obligations for building within the allocated 1% of Lolldaiga Valley, based on the following principles:
-1-
Blending into the landscape
DESIGN CONDITIONS
All house designs must include every possible effort to blend into the landscape, using a combination of careful siting, natural materials and vegetative planting to ensure privacy and uninterrupted views for all LV residents and neighbouring plots.
For detailed information, please refer to pages 2-6 of the
Full Design Conditions.
-2-
Supporting indigenous ecosystems
DESIGN CONDITIONS
All areas will be kept as natural as possible, with only a very small proportion of each plot being available for development of homes. In the immediate surrounds of each home, there will be guidelines for use of indigenous plant species in gardens and landscaping.
For detailed information, please refer to pages 6-8 of the
Full Design Conditions.
-3-
Minimising ecological footprints
DESIGN CONDITIONS
Lolldaiga Valley aims to be a leading example of environmentally-conscious design. An environmental assessment and tree survey will be carried out for each house site, and designs will adhere to further conditions with regards to water-use, native planting and controls on sound and light pollution.
For detailed information, please refer to pages 8-9 of the
Full Design Conditions.
-4-
Working with natural materials
DESIGN CONDITIONS
This region of Kenya is blessed with some superb natural building materials and craftspeople. Our design guidelines will include various suggestions for how to use locally available materials to enhance the ecological and aesthetic qualities of homes and infrastructure.
For detailed information, please refer to pages 10-11 of the
Full Design Conditions.
-5-
Sustainable resource management
DESIGN CONDITIONS
All homes will be obliged to maximise rainwater capture and to recycle water wherever possible, including through imaginative waste management systems. Lolldaiga Valley will be entirely off-grid and guidance will be provided on solar and other renewable energy solutions.
For detailed information, please refer to pages 11-13 of the
Full Design Conditions.
-6-
Design and approval process
DESIGN CONDITIONS
All plot owners will go through a design, review and approval process before any construction can begin. This process includes undertaking a plot-wide environmental assessment and tree survey prior to designs being developed.
For detailed information, please refer to pages 13-15 of the
Full Design Conditions.








